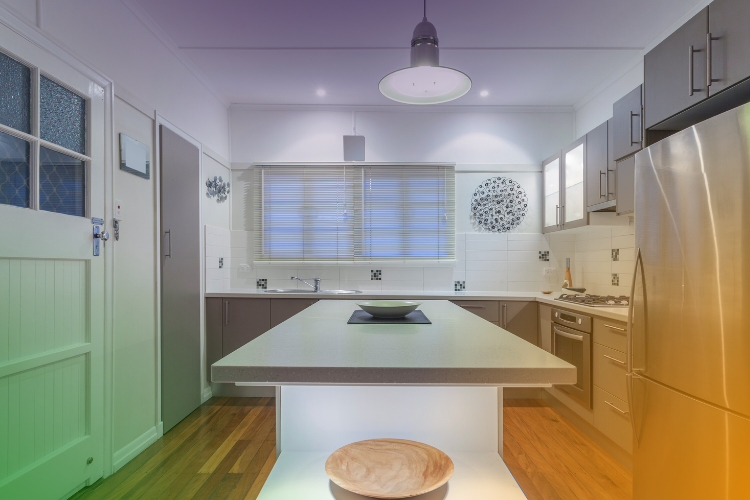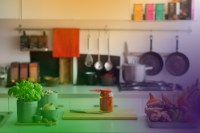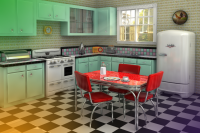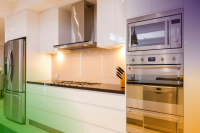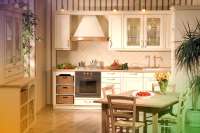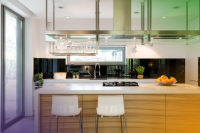Small kitchen design ideas
If your home is smaller than average, looking through the pages of the glossy design magazines can be a bit depressing. It’s easy to embrace the best of modern design when you have a large space to play with. If however you’re working with a smaller kitchen space, you have to be a lot smarter to use the space to its maximum. That doesn’t mean though that you can’t get a stunning kitchen space, so here are some clever tricks and tips which won’t break the bank either.
Creating the Perfect Small Kitchen Design From Scratch
If your current kitchen is past its best and you’re thinking of ripping the whole thing out and having everything fitted new, then it’s worth getting a specialist kitchen designer on the case. Most of the large kitchen design and retail companies won’t charge for design and measuring services, and even if they try to give you the hard sell, you’re under no obligation to buy anything from them. They can suggest ideas such as using drawers instead of cupboards, and how best to arrange the cabinets and worksurfaces to give an impression of a larger kitchen. If you have time, you could even try the design service from two or three different kitchen brands to compare ideas and designs.
Colour for a Smaller Kitchen
Whether you are installing a whole new kitchen or just making over the one you already have, then one of the main influences on the feeling of space is the colour you choose. If there are a lot of different colours and textures going on, that can make the room feel much more closed in. Try to keep to one or two colours only for the cabinets, flooring, walls, tiles and worksurfaces. Most people trying to make a small kitchen feel more spacious default to white, and that’s not a bad choice. The downside is that a kitchen which is entirely white can look a bit clinical and not very welcoming. You could achieve the same effect by choosing cream or light grey cabinets, and then opting for another neutral shade for your tiles and flooring.
Don’t Forget the Lighting
Small kitchens are often associated with being dark and poky, but this doesn’t have to be the case. Get as much natural light into the kitchen as possible by getting rid of bulky blinds or curtains which stop the light streaming in. If privacy is a concern, opt for spray on frosting or films which will stop people looking in, but allow the light to stream through. If you have a door leading to the outdoors from your kitchen, look into getting it replaced with a door which has a glass panel. Skylights are another great option for making a dark room lighter, but are expensive to retro-fit and even something like Velux roof windows need professional installation.
If natural light isn’t an option, then maximise the amount of artificial light getting into your kitchen. Again, your kitchen installer will be able to give advice on where to position spotlights, under cabinet lighting, cooker hood lighting and similar. Choose bright white LED bulbs which will save you money on your energy bill, while still shining a bright light across your kitchen. The key lighting mistake to avoid is having a central pendant light with a bulky shade as this will block the line of sight through your kitchen and make everything seem smaller and closed in.
Keep the Work Surfaces Clear
There’s a reason that people are told to clear all the usual kitchen clutter of worksurfaces when they are selling their house. This is partly because it depersonalises the kitchen, and gives a blank canvas for a buyer to imagine their own items in the kitchen. Also, it makes the kitchen look a lot bigger. Try to find a storage space for gadgets which you don’t use every day, especially the bulky ones like stand mixers and slow cookers. Look for smaller, less bulky toasters and kettles if you have no alternative but to keep them out of display. Get a large cutlery drawer tray for all the spatulas, tin openers and other utensils. Another good storage option is a magnetic strip for knives and other metal items. This type of magnetic strip keeps surfaces clear and tricks the eye into thinking the kitchen is a bigger space than it is.
Make the Best Use of Your Storage
Kitchen cupboard space is notoriously underused. We’ve all seen the standard height kitchen cupboards with tins or packets in them, leaving the top two thirds of the cupboard with empty space. There are lots of clever storage solutions which you can get to retro-fit into existing cupboards, or which can be incorporated into a new design. Look for things like pull-out baskets, extra shelves to double the storage capacity of a standard cupboard, pull out narrow larder units or wall-mounted storage racks and shelves. There’s no need to spend a fortune on your kitchen storage solutions; large retailers such as Ikea or B&Q have off the shelf products which you can put straight into any kitchen.
Often the temptation in a smaller kitchen is to cram in as many cabinets as possible, right up to ceiling level. This however has the negative effect of closing in the kitchen and making the whole room feel more claustrophobic. A better idea is often to get rid of some, or all of the cupboards above worksurface level and replace them with open shelving. You’re not compromising on storage space, but open shelving opens up the kitchen rather than closing it off. If you don’t like the idea of having open shelves with everything on display, consider something like mirrored cabinet doors, or having glass doors on upper level cabinets which will give a similar effect.
Flooring Choices for a Small Kitchen
Flooring is often left as an afterthought, with far less effort put into flooring choices than into choosing appliances or cabinets. But a good flooring choice also has a role to play in making your kitchen feel as large as possible. One possibility is to use the same tiles on the floor as the wall tiles as it ties into the same theory as using as few colours and textures as possible. It’s often better to avoid busy patterns or very large tiles, especially in a long and narrow galley kitchen. One classic trick is to lay flooring diagonally, drawing the eye to the longest aspect of the room. This trick can be used with floorboards, tiles or patterned lino.
Declutter
We’ve all got stuff in our kitchen which seemed like a great idea at the time, but which never gets used. When was the last time you actually used that ice cream maker or fancy knife block? Do you really need twenty different cereal bowls? Have a good clear out and be ruthless. Any items which are in good condition can be donated to your local charity shop where they will find a home in someone else’s kitchen. It’s no coincidence that one of the most donated items to charity shops is a spiralizer – the must have kitchen gadget of 2014 which has rapidly fallen out of favour. Once you’ve created extra space in your cupboards and on your shelves, don’t be tempted to fill it all up again with more pointless purchases. Try to operate on a “one in, one out” basis when shopping for your kitchen.
Mirrors and Reflective Surfaces
Putting a large mirror in a bathroom or hallway to make it lighter and brighter is an age-old concept, but one which is less often used in the kitchen. If you don’t have the space to hang a large mirror, or just don’t like the idea of a mirror in your kitchen, there are other things you can do instead. Mirrored tiles can be used for a splashback, and will make the worksurface seem deeper. Alternatively, look for shiny glass tiles or wall panels which will have the same reflective properties but without the mirrored appearance. Stainless steel appliances or gloss finish on the kitchen cabinets will also help make a tiny kitchen lighter and brighter.
Keeping Costs Down
If the size of your tiny kitchen is getting you down, then there’s no need to rush straight out to the kitchen showroom and spend thousands on a brand-new kitchen. Start by doing the basics of decluttering, clearing the worksurfaces and getting rid of things you don’t need. Painting kitchen cabinets and walls isn’t an expensive task, and in a weekend and with a few coats of paint you could completely transform the look of your kitchen. If you’ve tried all the quick fixes and still feel that your kitchen is cramped, dark and small, then it might be time for a more radical approach. Just don’t rush into any hasty decisions which might be expensive in the long run without considering all of your options first.
Dos and Don’ts for Small Kitchens
Getting the design of your kitchen right is difficult whatever the size of the space, but it’s even more tricky when you’re working with a tiny space. Any design mistakes are magnified when the space is restricted, so it’s even more important to take your time over the layout and choices of appliances and cabinets. Nobody wants to rush through choices, get it wrong, and be stuck with a design you’re not entirely happy about. Here are our top tips to getting a kitchen design which works perfectly, however limited the space.
Can I Upgrade My Existing Design?
When you’re putting in a new kitchen the temptation is to wipe the slate clean and start from scratch. But this could be your first mistake. Very few kitchen designs are entirely bad, so before you start pricing up a new design, take some time to consider what does actually work about your current kitchen. If you like the fact the sink is under the window, why change that in a new design? Keep the bits you like and add to it, rather than trying to reinvent the wheel with a brand-new design. If you leave the sink and cooker in the same position as in your previous layout, this could save you money on rerouting cables and pipework.
Consider How You Will Use the Kitchen
Think about all of the different ways you are going to be using the kitchen, from cooking dinner every day for the kids to celebration meals with friends or as a social space where the kids can watch TV or do their homework. Often, it’s about compromising and there’s no point in designing an entire kitchen around a once per year Christmas dinner – a design has to work for you 365 days of the year. Similarly, start by looking at the space you have available and then design a kitchen to fit. Too many people take the opposite approach, by seeing a design they are very keen on and trying to shoehorn that into the space they have available.
Look at the Whole Family
It’s tempting for the person who uses the kitchen the most to take the lead on designing it, coming up with a system which works perfectly for them. But everyone should be included at the design process, even children. However, you must also create a flexible design which takes into account that children grow and needs change. A good kitchen designer is invaluable in helping you future-proof your kitchen.
Invest in Quality Cabinets
Kitchen cabinets are the one item which make or break a kitchen and you should start to think of then as an investment. Cabinets take a lot of use in a kitchen, and buying very cheap cabinets is often false economy. That doesn’t mean having to buy the most expensive cupboards in the kitchen showroom; just avoid the cheapest range. Often, you can get a really good deal on cabinets by considering an end of range or ex-display cabinets, saving money to spend on other design elements in the kitchen. Apply the same theory to everything else you are buying for the kitchen – go for a midrange product, and shop around to see if you can secure any bargains.
Conceal Your Appliances for a Feeling of Space
Most kitchen designs have décor panels which are used to conceal the fridge, freezer, dishwasher and other appliances in the kitchen. The reason behind this is that it tricks the eye into thinking the room looks bigger, as there is nothing to break up the lines of the cabinets. Everyone likes the idea of an oversized fridge, but is it the most practical choice in a smaller than average kitchen? Consider carefully whether you really need that large American-style appliance, or whether on balance, a smaller under counter fridge is a better choice. Leave the oversized appliances for a future kitchen when you have more space.
Don’t Pack Every Corner
Easier said than done in a smaller room, but don’t cram as many units as you can into your kitchen space. The best designs combine kitchen cabinets with open space. Covering every wall with cupboards will have the effect of making your room feel even more closed in. Other tricks to make a smaller room seem bigger are things like using glass fronts on cabinets rather than solid doors, or having units on castors which can be wheeled in and out of the kitchen as required.
Get the Professionals Involved
The appeal of doing it yourself in the kitchen is obvious – you’ll save a lot of money. If you take on the job of fitting the cabinets or doing the tiling yourself, that’s saving money which you can use to splash out on fancy flooring or more expensive cabinets. Know your limitations though, and leave the plumbing and electrics to the professionals.
Keep Your Accessories
There’s no need to replace all of your accessories when you’re updating your kitchen, especially when they’re all in good condition. Don’t hold onto things just for the sake of it though, as excessive clutter in a small area is guaranteed to make the room feel even smaller. Having things from a variety of time periods will make your kitchen unique and individual too.
Less is More
Don’t get carried away with over-designing your kitchen, getting carried away with gadgets and gizmos and ending up with a kitchen which is way over budget but which doesn’t really work for you or your family. There’s always the option to add extras into your kitchen design at a later date but if you add in too much, removing elements can be a lot more difficult. Never commit to a kitchen design after just one session with a designer. Take the paperwork home, think about it, show it to other members of the family and ask for their feedback too. Only after you’ve thought long and hard about a kitchen design should you be signing on the dotted line.
