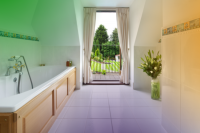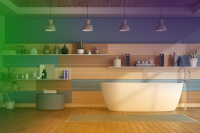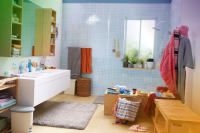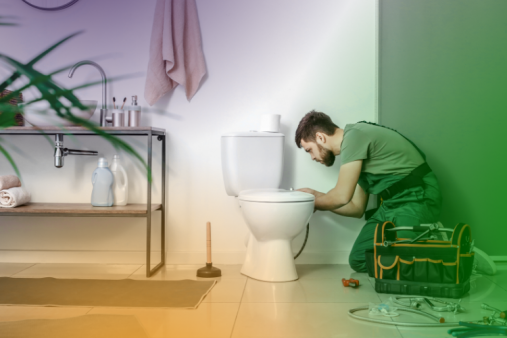Downstairs Toilet Ideas: Cloakroom Designs for Small Spaces
Ideas for Your New Small Cloakroom
Creating a new cloakroom, or downstairs toilet is one of the most common home improvements. Having an extra bathroom space in your home not only makes daily life more comfortable, but is can add substantial value to your home if you’re thinking of selling in the future. Modern design and clever selection of products can allow you to squeeze a toilet and sink in even the most restricted spaces. However, there are some rules and regulations which you should understand before hitting the shops.
Building Control for a new Cloakroom?
You won’t need planning permission to put a new toilet under the stairs, in a cupboard, or in a section of an existing room you have partitioned off. However, if you are plumbing in a new toilet or sink, you will probably have to involve your local Building Control inspector. This process isn’t as scary as it might first appear, and you should find details on your local Council’s website. If you are using a builder to install your new bathroom, then often they are happy to liaise with Building Control on your behalf. Often, you will be able to get answers about whether Building Control need to be involved online, or by speaking to an inspector on the phone. If you do need to involve the Inspectors, there will be a fee to pay and they may want to visit the site while the work is going on, and after it has been completed. Once their inspection process has been completed you will be issued with a certificate – keep this safe as you may be asked to show it if you are planning to sell your house in the near future.
How Do you Make the Most of a Small Cloakroom?
Plan Your Space
One of the most popular places for putting a downstairs cloakroom is in space under the staircase. Whether this is practical or not will depend on the head height available, and the pitch of your staircase. If you have a cupboard under the stairs which is high enough to stand up in comfortably, then it could be the perfect spot. If not, then think about other places which could be repurposed into a small cloakroom. A good starting point is looking at where in the house you have plumbing and drainage already as the shorter the connection into the existing soil pipe or cold water connection, the cheaper the price of the plumbing work. If you’re unsure whether the space you are considering is big enough, then get the tape measure out. As a bare minimum, you will need a space of 140cm by 80cm for a toilet and wash hand basin unit. Consult an expert before going ahead and putting up walls or planning to carve up rooms and rip up floors. There may be a much more straightforward solution which you just haven’t considered yet.
Choosing the Products
Once you’ve identified a space for your new cloakroom, the next part of the process is to go shopping for the products to use in it. Most of the big bathroom retailers will sell items specially designed to be suitable for restricted spaces. Look for ranges described as “compact” or “space-saving”, as these will be smaller than average and will make even a tiny space appear just a little bit more spacious. Measure the space you have available and take your tape measure with you when you go shopping. One good option for a very tight space is to look for dual use pieces of furniture. As a consequence of the increasing demand for smaller bathrooms, several manufacturers are now making “all in one” toilets and sinks, where the wash hand basin is mounted on top of the toilet cistern, removing the need for a separate sink altogether. The sinks are noticeably smaller than regular bathroom sinks, but if all you are going to be using them for is handwashing, this may not necessarily be an issue for you. Take your time over product choices and make sure that whichever products you choose, you are sure that the configuration will allow you to move around the room comfortably, and shut the door without it banging on a toilet or edge of the sink.
Look for Wall-Hung Products
A classic designer trick to make a smaller room appear larger is to keep the floor clear. A good way of achieving this in your bathroom is to look for toilets and sink units which don’t sit on the floor but are wall hung instead. Having the space clear on the floor will make the room feel bigger, even if you go for standard sized rather than compact items of furniture. It also goes without saying that you should try to keep the floor clean of other clutter such as towels, laundry baskets or plants. If you do have no option but to store towels and toiletries in the bathroom, then consider wall shelves rather than cupboards or storage units standing on the floor. Open shelving will give you plenty of storage space, but will also force you to be tidy as everything will be on display for anyone using the room.
Plan Your Storage Carefully
If your new cloakroom is to be in addition to your main bathroom or showering space, then your aim should be to keep the space as clutter-free as possible. All you’re going to need is a small space under the sink to store perhaps a couple of toilet rolls and a spare towel. Rather than choosing a pedestal sink, look for one which has an integrated cupboard or drawer underneath. This will allow you to clear the surfaces in your cloakroom, creating the illusion of greater space. Over time, clutter and “stuff” can start to creep back into the bathroom, so try to be very strict with yourself about the things which you allow to sit on surfaces or the side of the sink. If you really can’t do without a cupboard or other storage unit in the bathroom then look for a unit which combines your sink with storage below rather than looking for separate items of furniture which will just take up more space.
Can You Use the Corners in a Small Bathroom?
One of the most recent innovations in the bathroom market is the creation of products which fit into the corner of a room rather than sitting flat against the wall. Using the corners of the room can free up space for other items elsewhere along the walls of the room. Corner toilet units don’t have to be any more expensive than regular toilets, and are designed in the same way as other close-coupled toilets. The key measurement to look at is projection – the distance between the edge of the toilet and the wall. By putting the toilet on a diagonal, you are cutting this projection distance hugely. Corner toilets are still relatively unusual in UK bathrooms so it might be worth making a trip to your local bathroom showroom to have a look at how they work in room settings before you make your choice. Perhaps a more conventional choice is to select a corner handwashing sink for your smaller cloakroom, and these are available in a huge range of styles and sizes.
Lighting and Reflection
Everyone knows that using a mirror is a great way of making a room seem instantly bigger, as it plays with perspective and tricks the eye. Position your mirror above the toilet or sink and make a feature of it by choosing an ornate frame, or having a mirror custom-made to fit the space perfectly. Clever lighting can help maximise space too, especially in downstairs cloakrooms which have been created out of a cupboard or other space which is lacking in natural light. Ceiling spotlights are a good option as they distribute light well around the room rather than having a single ceiling pendant which can leave dark corners. Another option to consider is additional lighting around your mirror, especially in a long and narrow space.
Go Bold With The Decoration
A small downstairs cloakroom is the perfect space to let your imagination run wild and use some very vibrant wallpaper, paint or flooring which might appear overwhelming in a larger space. There are lots of examples online of bathrooms which have been wallpapered to great effect, and as in a smaller space you may only need a couple of rolls, even top-end wallpaper isn’t going to break the bank. Alternatively, choose a plain paint colour for your walls, and look for a very vibrant flooring option, or some tiles to use above the sink as a splashback. Co-ordination is key for a small space as too many colours and finishes can be overwhelming; choose one key bold piece and keep everything else as plain and simple as possible. Wallpaper and paint colours are easily changed, so if fashion or your tastes change then it’s relatively simple to change it for something different.








