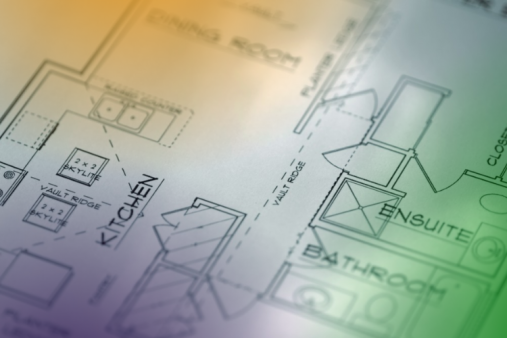How Much Does a Lean To Extension Cost?
If you really love where you’re living and can’t face the prospect of moving, then adding a lean-to extension to your existing property could be the ideal solution. A one storey extension often doesn’t require planning permission, and can be a great way of giving you much needed living space or can let you create that kitchen you’ve always dreamed of.
What exactly is a lean-to extension?
A lean-to extension is one which is single storey, and “leans” against one existing wall of your home. The roof slopes downwards from a high point against the wall of the house. The exact design and size of the extension will depend on your needs and the planned layout. If constructing a lean-to extension to add space to a kitchen for example, you might choose to have lots of glass to bring light into the room, but you may prefer more privacy with solid walls in extra living space. There are thousands of images and projects detailed online, so take some time to browse around and decide what you really want from your extension before taking the next step.
How much will building a lean-to extension cost?
Most people who build a lean-to extension do so within the permitted development rules, and this means keeping the extension under 4 metres on a detached house or 3 metres on a semi-detached house or terrace. Obviously, the larger the extension you are planning, the more you can expect to have to pay. In very general terms, the cost for a rear extension within these planning limits should cost around £30,000 or around £1,500 to £2,500 per square metre. This is a substantial sum of money, so ensure you get at least three fully detailed quotes from local builders before agreeing to go ahead with the work.
Factors affecting the cost of lean-to extensions
Apart from the size and the added cost of going through the planning process for a larger extension, there are several other factors which you will have to think about when considering a lean-to extension. If you are planning on using your new extension for a kitchen, remember to factor in the cost of buying a new kitchen and having it installed. If you have opted for a solid stone construction rather than simple brick, this will also add to the overall cost. Complex electrics and plumbing requirements will also increase costs. As every project varies, it is important to be very clear about what you need done, and ask builders to break down the costs as much as possible to allow you to both compare the quotes and add or subtract elements as your budget allows.
Finding a builder for a lean-to extension
Ideally, you should look for a builder with a proven track record of building similar extensions in your local area. Contact three or more builders and ask them to discuss the work with you; some builders might be able to suggest more cost-effective options for the work or point out problems you hadn’t picked up. Always get at least three quotes in writing and conduct all communication with your builder by email or in writing so that there is a paper trail. Never pay the full amount for a job up front.








