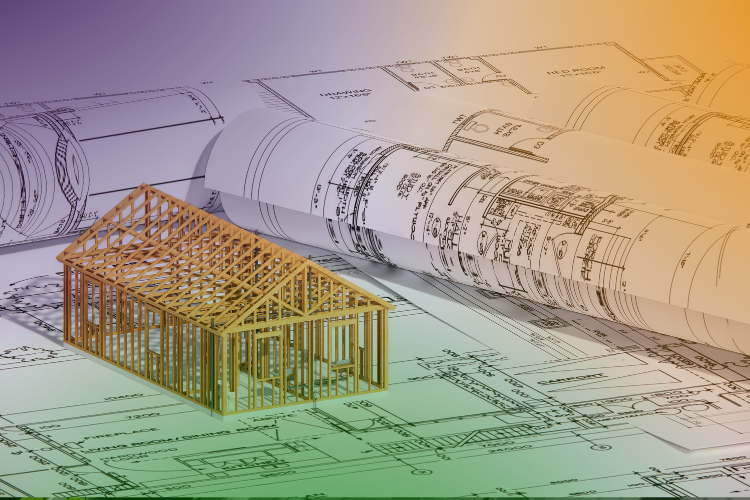What is BIM?
Building Information Modelling (BIM) is a process that involves the creation and management of digital models of buildings and infrastructure. In the UK, BIM has become increasingly important in the construction industry as a way to improve efficiency, reduce costs, and ensure that projects are completed on time and to a high standard.
BIM involves the use of advanced computer software to create detailed 3D models of buildings and infrastructure, which can be used to simulate various scenarios and test different design options. The models can also be used to analyze and optimize the performance of a building or infrastructure project, including factors such as energy efficiency, structural integrity, and environmental impact.
In the UK, BIM has become an important part of the government's construction strategy, with a target of achieving BIM Level 2 on all publicly-funded construction projects. This means that all stakeholders involved in a project must use a common data environment and work to specific standards for data exchange and project delivery.
BIM is also being increasingly used in facilities management, allowing building owners and managers to access detailed information about the building and its systems, including maintenance schedules and energy consumption data. This can help to improve the efficiency of building operations and reduce costs over the long term.
In summary, Building Information Modelling (BIM) is a process that involves the creation and management of digital models of buildings and infrastructure. In the UK, BIM has become an important part of the construction industry, with a focus on improving efficiency, reducing costs, and ensuring high-quality construction projects. BIM allows for collaboration and coordination between different stakeholders and is being increasingly used in facilities management to improve building operations and reduce costs.
What are the benefits of BIM?
One of the key benefits of BIM is that it allows for collaboration and coordination between different stakeholders involved in a construction project, including architects, engineers, contractors, and clients. By working together within a shared digital environment, stakeholders can identify and resolve issues early on in the design process, which can help to avoid delays and cost overruns during construction.
Stages of BIM
BIM typically consists of several stages, often referred to as levels of development (LOD). The four primary stages of BIM are:
-
Level of Development (LOD) 100: Conceptual Design
- In this stage, the focus is on creating a basic conceptual model of the building or infrastructure. It includes fundamental elements such as massing, volume, and orientation. However, the details are minimal, and the model is primarily used for early design discussions and feasibility studies.
-
Level of Development (LOD) 200: Schematic Design
- At this stage, the model becomes more detailed, incorporating additional elements such as basic systems and components. The purpose is to refine the design and provide a clearer visualization of the project. It aids in discussions about spatial relationships and overall project aesthetics.
-
Level of Development (LOD) 300: Detailed Design
- The LOD 300 stage involves further refinement and detailing of the model. It includes specific and accurate information about the components, materials, and systems that will be used in the construction phase. The model becomes a more reliable representation of the physical building or infrastructure.
-
Level of Development (LOD) 400: Construction Documentation
- At the LOD 400 stage, the model is enriched with information necessary for construction documentation. This includes detailed specifications, quantities, and instructions for the construction team. The model becomes a valuable tool for coordination among different disciplines and stakeholders.
It's important to note that BIM is a dynamic process, and these stages may vary or be further subdivided based on specific project requirements and the extent of collaboration among project stakeholders. The goal of BIM is to improve efficiency, reduce errors, and enhance collaboration throughout the entire lifecycle of a construction project.








