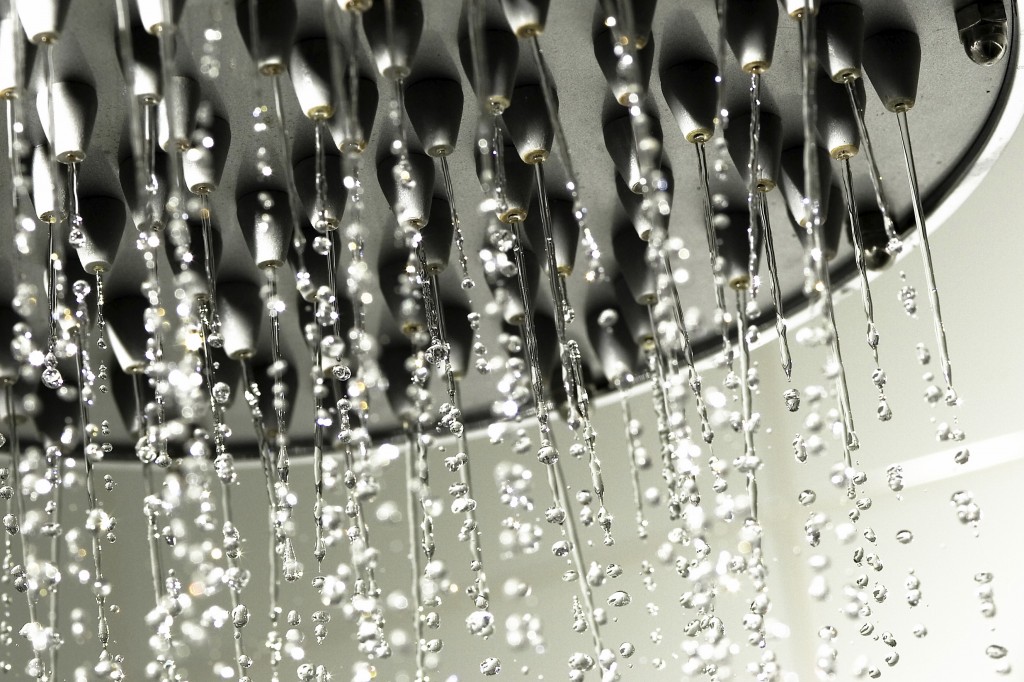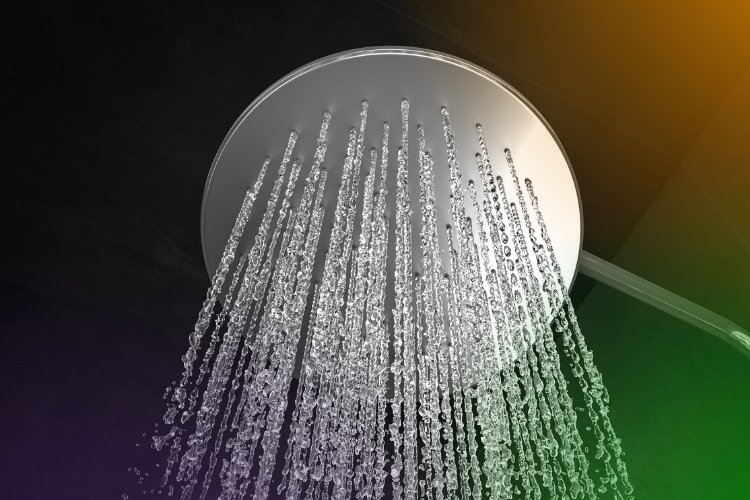
How To Fit A Shower - Brief Guide
If you've ever been the victim of a sudden surge of hot or cold water when taking a shower with a traditional mains fed shower when an unsuspecting family member turns on another tap in the house, or flushes the loo whilst you're showering you will hopefully soon benefit from the luxury of constant temperature waterflow which comes from fitting a thermostatic shower, using our handy step by step guide to fitting a shower.
Different Types Of Thermostatic Mixer Showers
There are two main types of thermostatic mixer showers available, although there are many variations upon these two main categories of mixer showers - the first main type of thermostatic mixer shower is a surface-mounted mixer shower.
Essentially, surface mounted mixer showers fit to the surface of the wall and so does the pipework - i.e the pipework is not embedded in the wall behind plasterwork or embedded in brickwork.
The second main type of mixer shower is a recessed mixer shower.
Recessed mixer showers have their pipework recessed into the wall with plasterwork and tiling fitted between the pipework and the thermostatic shower itself.
Our step by step guide to fitting your thermostatic shower includes a complete list of the tools and materials you will need to carry out your DIY shower fitting project.
Tools Needed To Fit A Shower
- Quality spirit level
- Drill suitable for drilling tiles - i.e. tile drill
- A spanner - adjustable spanner preferably
- Measuring tape
- Pencil for marking out
- Pipe cutters suitable to cut copper pipe or plastic water pipe
- Dust sheets to keep the area clean
Materials You Need To Fit A Shower
- Shower shut-off valves / isolating valves
- 15mm plastic pipe
- 15mm copper pipe
- A selection of tees and elbows in copper and plastic
- Thermostatic mixer shower
- Shower head for mixer showers
Fitting Your Shower
Where Will You Get Your Hot And Cold Water Supply From For Your Shower?
Before you start to fit your shower you will need to think about where you are going to bring the shower water supply from.
You can choose to either bring the water supply from the bath below by tapping into the taps using plumbing tees and elbows or you can bring the water supply from a nearby shower cubicle.
If you decide to bring the water supply from a shower cubicle you will normally find a suitable pipework tee point below the floorboards.
If in doubt about where the pipework is running, switch on the water to your selected watersource (i.e. the taps to the bath or the shower cubicle) and trace the flow of water back to a suitable point to tee in, as the water is running through the pipework.
Obviously the hot water pipe will be warm.
Turn off the water supply at the stopcock
Once you have identified where you are going to bring your new shower's water supply from, it's time to switch off the main water supply at the stopcock.
Just in case there is water already in the pipework and to prevent water leakage, you should turn on all the taps to run off any remaining water which is still in the system.
Run the pipework to the shower
With the water turned off at the main stopcock and any remaining water emptied from the system, you can start running your pipework to the site of the new shower.
You can use either plastic piping or copper piping to run the pipes to the shower.
Plastic piping is easier for the DIY plumber to work with but you should be careful to avoid leaks in plastic piping by fitting pipe inserts between joints and fit copper fittings at the end of the pipework for increased leak prevention.
Remember to fit isolating valves at the end of the pipework as near to the shower as possible without being intrusive or cosmetically unattractive.
Isolating valves might very well come in handy if your shower or pipework springs a leak.
With an additional water shut-off point near your shower you will not need to rely as much on the main water stopcock.
Flush the new pipework through
To avoid damaging thermostatic shower valves you should ensure that the pipework does not have any dirt or grit in it. Flush the pipework through to check this.
Measure where the shower valve will go
Hold the valve against the wall and check how much pipework length will be required to ensure the new thermostatic valve can fit flush.
Cut the hot and cold water outlet pipes to the right length
Once you have ascertained how much pipework is needed to fit the thermostatic shower valve you can cut the hot and cold water pipes for the shower using pipe cutters.
Make the holes for the thermostatic valve
Drill the holes in the wall to fit your thermostatic shower valve.
If you are drilling into tiles ensure that your drill bit is suitable to work on tiling.
Use a spirit level to fit any bracket or wall fitment flush to the wall to prevent problems when fitting the shower valve and to avoid damaging tiling or plasterwork.
Fit compression olives into each of the water inlets
For additional leakage prevention fit a compression olive and nip it up snugly.
Align the shower valve
Mark up the wall for the shower valve fitting taking care.
Fit the shower riser rail
Assess how high you want the shower riser rail.
Use a spirit level to mark vertically up the wall from the valve position to the height you would like the shower head to be.
If in doubt, for further assessment, stick masking tape to the wall vertically replacing the spirit level and take it to the point where the shower head will be.
Step back and check that the shower head will be in the correct position using the masking tape as an indication of the shower riser rail.
Once you are confident that the shower riser rail will be in the correct position, cut the shower riser rail and run the pipework up the riser rail.
Fit the shower head to the riser rail and test for leaks
The penultimate step to fitting your new shower is fixing the shower head at the top of the riser rail. Turn your new shower on and check the shower for leaks.
Checking The Shower Thermostat Works
Ensure that the thermostat kicks in by turning on the hot and cold water taps whilst checking that the temperature of your newly fitted shower stays constant as expected.
10 Frequently Asked Questions About How to Fit a Shower
1. What type of shower is best for my home?
The right shower depends on your water system and pressure:
-
Electric showers: Great for homes with low pressure or where hot water supply is limited. They heat cold water on demand.
-
Mixer showers: Combine hot and cold water from your supply. Best for homes with good water pressure or a combi boiler.
-
Power showers: Use a pump to boost water pressure, suitable for homes with gravity-fed systems (loft tank and cylinder).
-
Digital showers: Offer precise temperature control via digital panels. Ideal for modern bathrooms with stable pressure.
💡 Tip: Know your water system before buying a unit.
2. Can I fit a shower myself, or do I need a professional?
You can fit some showers yourself, particularly electric or mixer showers, if you’re competent at DIY and understand plumbing basics. However:
-
Electrical connections for electric showers must be done by a qualified electrician under UK building regulations (Part P).
-
For complex installations (e.g., concealed valves, pump-fed systems), it's best to hire a plumber or bathroom fitter.
3. Do I need building regulations approval to fit a shower?
-
If you're making electrical changes, like wiring a new electric shower, then Part P of Building Regulations applies, and it must be signed off by a registered electrician.
-
If it’s a simple like-for-like replacement with no major changes, you typically don’t need approval.
Always check with your local authority or consult a qualified tradesperson if in doubt.
4. Where should I position the shower in the bathroom?
The ideal position depends on:
-
Existing plumbing and access to hot/cold water and waste
-
The location of the boiler or water tank (for pressure and flow)
-
Enough room for the shower enclosure or bath
-
Proximity to a drainage point
Avoid placing showers on external walls if possible, to reduce heat loss in pipes.
5. What is the standard water pressure required for a shower?
-
1 bar is the minimum recommended for a basic shower.
-
2–3 bar provides better performance for mixer or digital showers.
-
If pressure is low (common in older homes with gravity-fed systems), you may need to:
-
Install a shower pump
-
Choose an electric shower that works with low pressure
-
Use a pressure gauge or ask a plumber to measure your home's pressure before choosing a unit.
6. Can I install a shower over a bath?
Yes—this is common in UK homes where space is limited. You can:
-
Fit a mixer tap with shower attachment
-
Install an electric or mixer shower unit on the wall above the bath
-
Add a shower screen or curtain to prevent splashing
Ensure you use a bath/shower mixer tap that’s compatible with your plumbing setup.
7. How do I connect a shower to my water supply?
-
Mixer showers: Connect to both hot and cold pipes.
-
Electric showers: Only require a cold water feed, typically 15mm pipework from the mains.
-
Power showers: Require both hot and cold feeds from a storage tank, not mains supply.
Use isolation valves for easy future maintenance and ensure connections are watertight.
8. Do I need a pump for my shower?
Only if you have:
-
A gravity-fed system (loft tank and hot water cylinder)
-
Low water pressure that affects flow rate
Don’t use a pump on mains-fed systems. If you’re unsure, consult a plumber before purchasing.
9. What electrical requirements are needed for an electric shower?
Electric showers require:
-
A dedicated RCD-protected circuit
-
Adequate cable size (usually 6mm² or 10mm² depending on kW rating and distance)
-
A pull-cord switch or wall-mounted switch outside the bathroom
-
Compliance with Part P building regulations
This work must be carried out or certified by a qualified electrician.
10. Can I replace an old shower with a new one in the same spot?
Yes—this is the simplest type of installation. Replacing a like-for-like unit (same water and electrical connections) is usually straightforward, but still ensure:
-
The new shower is compatible with your system
-
Electrical work is done safely and to standard
-
You properly seal around the unit and tray to prevent leaks
Final Thoughts
Installing a shower in a UK home can vary in complexity depending on your plumbing, electrical setup, and shower type. For minor upgrades, confident DIYers can manage the job, but for electrical or pressure-sensitive installations, always consult the pros.
