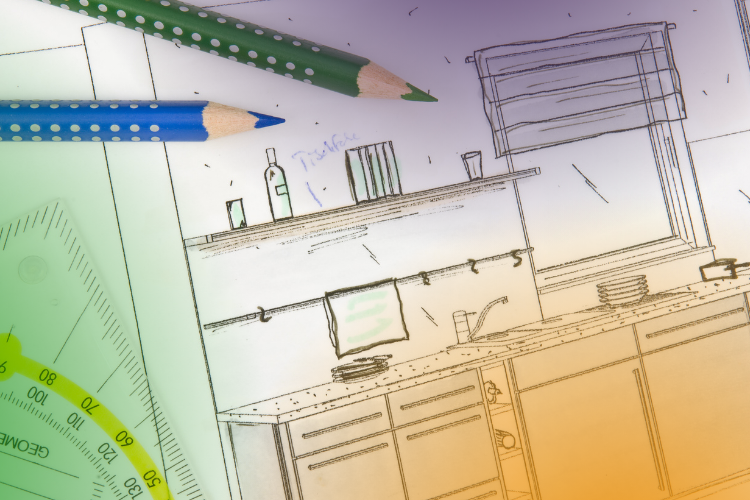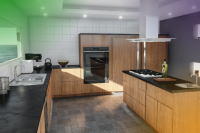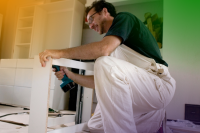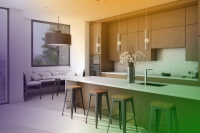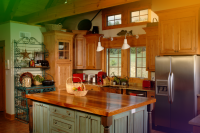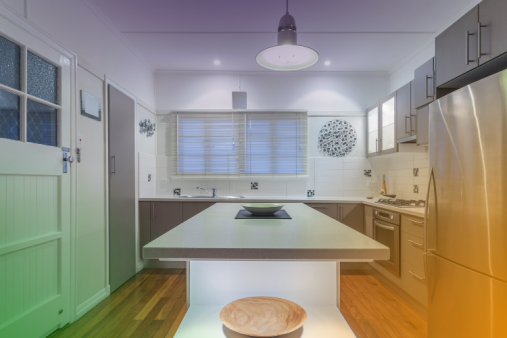When considering a kitchen re-design, many people start by thinking about worktops and cabinets or other cosmetic aspects. These factors are very important in achieving an aesthetically appealing space but perhaps even more crucial is having a kitchen which works on a practical level. Considering the fundamental layout of your kitchen can be key in achieving this.
Spending Time Planning Your Kitchen Will Be Worth It
At one time or another, most of us will have been in a kitchen which just does not work.
Not because the appliances are faulty or the doors are hanging off the cabinets, but because it is awkward to move around, the appliances are poorly positioned in relation to each other, there isn’t enough storage space or not enough counters to prepare food.
Even the most expensive kitchens with bespoke cabinets and work tops don’t “work” if they are not planned properly, so before committing to buying a new kitchen, spend some time over the planning.
Kitchen Functionality - What Do You Use It For?
Most people would instantly respond that they use their kitchen for cooking, but in some homes it is used for so much more than that.
Children do their homework at the kitchen table, perhaps the family don’t have a separate dining area so eat in the kitchen, we entertain in the kitchen and use it as a way of getting out into the garden.
Thinking along these lines can start formulate ideas for kitchen layout.
If you do a lot of entertaining, a breakfast bar or island unit gives your friends somewhere to sit while you cook, and so on.
There is no point in lying to the kitchen designer about how you use your kitchen as a family, as doing so will result in a layout which does not meet your needs.
Golden Triangle Of Kitchen Design
The golden rule in the world of kitchen design is the concept of the “golden triangle”.
This refers to theory that the most efficient way to design a kitchen is to have the three most used items in the kitchen forming three points of a triangle.
Most experts agree that these three items should be the sink, cooker and fridge, but if you microwave all of your meals and have a dishwasher, the choice will be different.
Also consider where your existing plumbing is in the house as re-routing pipes across a room can be expensive and it may be best to build your design around features which cannot be changed.
Kitchen Storage Solutions
There are many innovative storage solutions for kitchens, and you are no longer limited to only cupboards.
Drawers can be far better that cupboards in that you can pull them out to see everything at a glance, and even the smallest space in your kitchen be used to store something away.
Look at lots of different storage solutions in different kitchen retailers to build up a picture of what you would like and what you can afford before booking an appointment with a kitchen designer.
DIY
There are lots of websites and even smartphone apps which let you design your own kitchen.
This is a good way to play around with lots of different designs and layouts without a sales person present, and even get an idea of how different colours and finishes would work in your home.
Once you have a firmer idea of what is possible and what you want, then it’s time to book an appointment with a retailer for a quote.
First steps to the perfect kitchen plan
Get hold of a kitchen planner or simply some grid paper and start thinking about where key elements will go. We suggest you use cut-outs for cabinetry and appliances as this means you can easily move them around the grid to see the space from many different perspectives.
Don’t be afraid to experiment with ideas and be unconventional. After all, this kitchen has to be right for you and you will have to live with the results.
Kitchens used to be planned on the basic ‘working triangle idea’ which is still a great kitchen layout, however think about separating your kitchen into zones instead:
• Food storage zone (fridge, cupboards, vegetable drawer)
• Non-food storage zone (plates, pans, cutlery)
• Cleaning zone (sink, cleaning materials)
• Preparation zone (clear worktop space and central to other areas)
• Cooking zone (cooker, microwave, hob)
Walk around the space and see how you will move from zone to zone. Does it feel natural and simple to migrate from one area to the next?
What major appliances will you be using and do they have any special requirements? It might not be simple to place a tumble dryer or a range cooker on an inside wall as it could need outside ventilation.
This would mean expensive and unsightly ducting work is required.
Consider eating requirements. Does your family need somewhere to eat breakfast? A breakfast bar is an option for smaller kitchens and you can even get portable breakfast bars to make your space more flexible.
Take your time to plan the fundamental layout of your kitchen and you will be enjoying the results for years to come.
Call in a kitchen expert
Fitting a kitchen requires skill and knowledge. Make sure you get the right person for the job by posting a job using Top Tradespeople and we’ll look for up to four local kitchen fitters to quote on a no-obligation basis for your project
