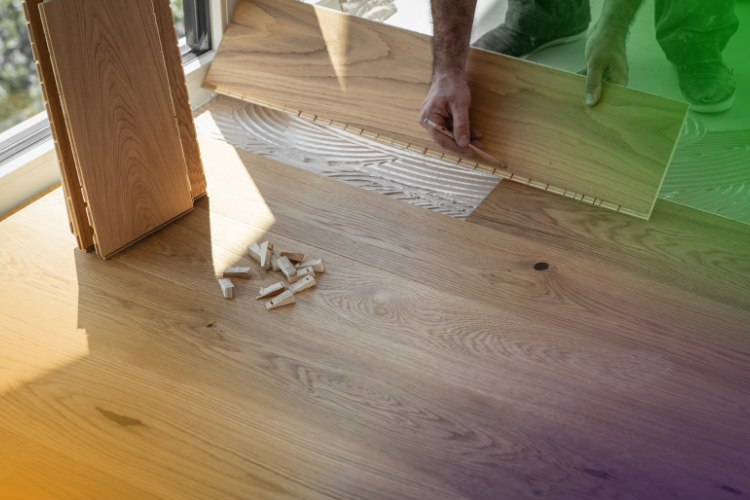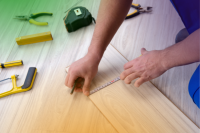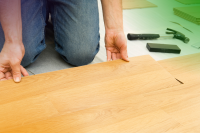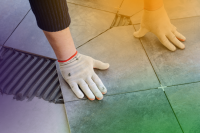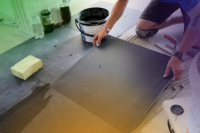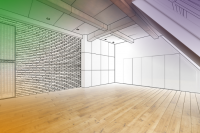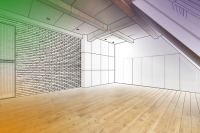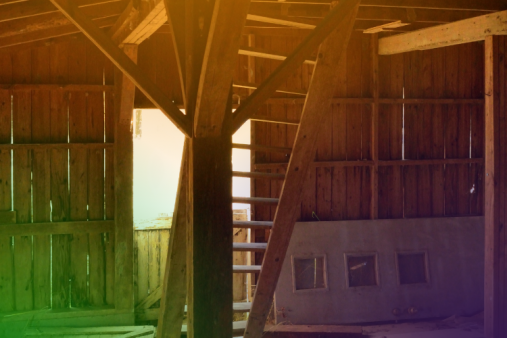Not everyone has a large enough loft space that converting it for additional living space is practical.
Many of us just use our lofts or attics as additional storage, but to maximise the storage options it’s best to lay a floor.
This isn’t a huge project, and one which you should be able to go without a high level of DIY skills.
Preparing to lay a floor in your loft
Spending some time thinking about how you will go about the job and then getting all of the products you’ll need together will save you money in the long run.
Special loft boards are available which click together to form a solid floor, and these are easy to use and widely available.
It is possible to use offcuts of other types of wood or board, but they will not give such a professional finish and may require nailing or gluing together as well.
Remember too that you’re going to have to get whatever boards you choose for your floor through the hatch into your loft – not always an easy task.
Measure your loft space, work out how many boards you will need, and look out your saw and other tools if you are going to cut boards to size.
Consider insulating loft space at the same time
If you’re laying boards on the loft to provide flooring and storage space, this is the ideal time to install some insulation too.
Large rolls can be bought which sit between the joists in the roof space and have the boards fitted over the top to hide them completely.
Adding insulation will increase the price of the job, but will save you money in the long run due to lower energy bills.
Current government regulations state that there should be insulation to a depth of 270mm in a loft space.
You are free to disregard the government guidelines regarding insulation depth, but this could potentially cause difficulty if you come to sell your house at some point in the future.
Condensation and floating floors
The professional way to lay a floor in the loft is to have it raised off the joists.
Creating a platform on which to create a type of floating floor allows you to have the recommended depth of insulation and allows air to circulate under the flooring boards and stops condensation and damp.
You can get special plastic supports from DIY stores which are designed to sit on top of the joists and allow you to raise the floor up.
If you are thinking about boarding directly onto existing joists, consider air circulation and condensation first.
Laying the boards
Start by laying the first board across the joists at right angles.
Screw one end of the board into the joist, and cut the board where it crosses another joist, making sure that you leave room to screw the next board into the same joist.
Continue working across the floor, cutting boards to fit and trying to stagger the joins wherever you can.
If you are using tongue and groove flooring, click it into place as you go.
Continue until the whole loft is floored.
